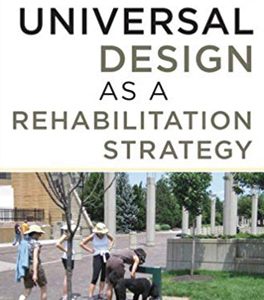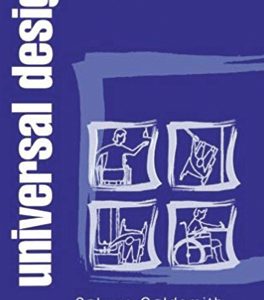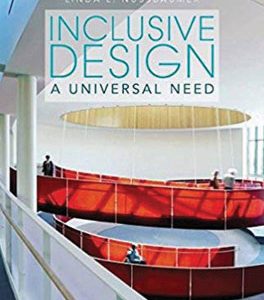DR-16 Clear Floor Area for Wheeled Mobility when Reaching or Grasping
by Clive D’Souza, Edward Steinfeld, Victor Paquet and Jonathan White
(2010)
Description
Abstract: The clear floor area for wheeled mobility represents the minimum floor area required by users of wheeled mobility devices to access elements in the built environment. This area is typically depicted as a rectangular space the dimensions of which are based on static measurements of occupied length and occupied breadth of wheeled mobility devices (i.e., with the occupant seated in their own wheeled mobility device). However, for tasks that involve reaching or grasping to adjacent design elements such as sink faucets, door handles, or when using automated teller machines, information kiosks, additional floor space should be provided to allow for flexibility of use by accommodating users that are right or left hand dominant, as well as their preferred reach direction i.e., forward, sideways, or an intermediate reach direction. For instance, anthropometry research on wheeled mobility users found that about 26% (55 of the 213) men and 28% (43 out of 156) women were left-handed, which is much higher than would be expected in the general population.
Additional information
| Year Published | 2010 |
|---|---|
| Publication City | Buffalo |
| Author(s) | Clive D’Souza, Edward Steinfeld, Victor Paquet, Jonathan White |





